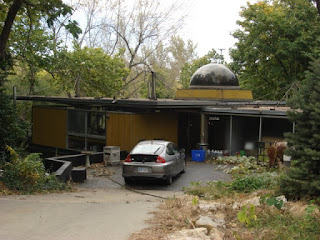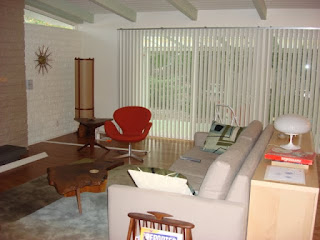Well, the contractor is basically finished here - woo hoo! There are a couple of details he will come back to work on later but a lot of the little details left are things we said we'd do. So we are in the process of moving back into our space, giving everything a good cleaning, and doing some finish work. But here's what's been accomplished in the last week -
1- The Backsplash. This was the one thing I was most excited about. We chose a 1x1" tile mosaic mix by
Oceanside Glasstile (the Enchantment Blend in the Tessera collection). I felt like the product was very contemporary, and yet the 1x1"tile was a pretty 1950s thing.

The tiles are all hand made and irregular and come in different finishes - clear glass, matte glass, and iridescent glass. The blends are a mixture of these types. This really gives some zing to the space and yet I don't think it's overwhelming at all. It's everything I wanted it to be which is a relief seeing as this is pricey tile!


2- The floor!! Our
Kahrs engineered Cherry Savannah floor arrived and was installed in 3 days this week. It comes in 8' lengths and is 3 planks wide. It's an engineered plywood type of product that snaps together. There is a thin layer of real cherry on top. There are no nails or glue in our floor, it all floats on a layer of a felt-like product.

We love our floor!

And the
Marmoleum (a real linoleum product, made out of linseed oil) came in for the laundry area as well. We went for a wild orange color (Asian Tiger was the name of it I think). Well, it is LOVELY and not as wild as you think an orange floor might be! It really reminds me of my
marbled papers.


As you can see, where it meets the cherry floor in the doorway, the color really transitions nicely.
3- Appliances! Husband John installed the new refrig and dishwasher (from Ikea) as well as the new stackable washer and dryer (LG from Sears). As suspected, I think the washer and dryer look obscenely huge. For a family of 2, they are overkill. I had a fairly new front loading washer at the old house and it was not as big but American front loading washers just keep getting bigger and bigger. You can go out and pay a lot more for an Ansko or Bosch or something European that is smaller but we ended up with the LG. The stove gets installed tomorrow when Jack, the electrician, comes to finish up (he'll be adding the under counter lighting and a few other things).

4- The Bar. The contractor was waiting on the floor to be installed before finishing the front of the bar. Ed used some of the birch panels from Ikea (you can buy them to match your cabinetry) and there is a 1/4" reveal between the panels. Ed used a strip of some kind of black automotive tape that husband John came up with at the back of the gap so it would look nice.

So - we have spent the weekend moving back into our space - unpacking boxes, washing lots of dishes, etc., arranging, and rearranging. And there is finish work - I've been on baseboard duty - filling the little nail holes with wood putty, sanding, caulking the upper edge against the wall, and today I will paint the areas that need it (the baseboards were pre-painted before they were nailed down). John has been working on the appliances but today he is going to work on the post by the stove, that supports the floating shelves. Installing the shelves meant notching into the post 3/4" for support and that notch needed to be cleaned up and finished. Ed suggested that husband John use caulk or even Bondo on the bigger gaps. In addition, as the post cured and dried out, it needed some more sanding, so the whole post, notches and sanded areas and all, will get touch-up painted and finished today. Then we can finally take the plastic off of the top of the bar!
And I need to put some more sealer on the hearth before we start putting furniture in the living room. So we're getting close.
And finally, here's a picture of our happy crew taking a lunch break - contractor John, Jack the electrician, and Ed the Detail Man. I'll miss their smiling faces. But not the mess! We are very very thankful for all their hard work and for the beautiful job they did on our (now) wonderful house!!





















































